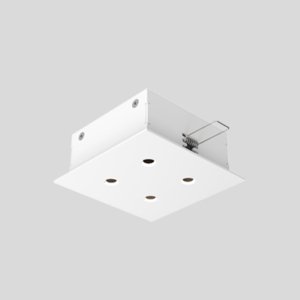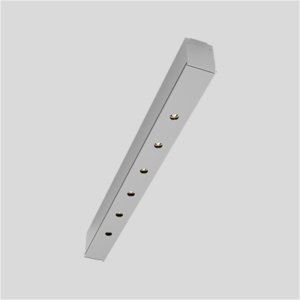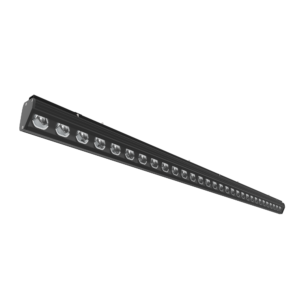Stuttgart
Short recap
The church of St. Fidelis in Stuttgart was built in 1924-25 according to the plans of the architect Prof. Clemens Hummel as a three-nave basilica with stylistic features of both historicism and New Objectivity. After a eventful history of modifications and renovations, the interior was finally redesigned in 2018-19 by schleicher.ragaller architekten from Stuttgart according to the concept of the “communion church”, as well as a spiritual center integrated into the church space. Since 1978, St. Fidelis has been included in the state register of architectural monuments in Württemberg.
According to the specifications of the lighting planner LUNA Licht from Karlsruhe, LMT Leuchten + Metall Technik GmbH supplied linear luminaires for illumination of the curved cassette ceiling of the main nave, wallwasher for the uniform illumination of the artistically designed wall surfaces of the aisles, as well as point downlights for the atmospheric interior lighting of the wooden cube of the Spiritual Center “station s” set in the choir room. All luminaires have a colour rendering index of 90+ and can be dimmed from warm white 2700 K to cold white 5700 K.
The Project in Numbers
Downlights in the intersection points of the ceiling joists in the wooden cube
Linear luminaires underneath the clerestory windows
Wallwasher along ceiling joists in the aisles
Visual
Applied products
Inner choire (Basic lighting)
PYCA 4.Q recessed quadratic downlight with 4 lenses 2x 20°, light colour tunable white 2700 – 5700 K, housing customised to project needs
Clerestory of the main nave (ceiling illumination)
MINI pyca linear luminaire with lenses 2x 20°, light colour tunable white 2700 – 5700 K, housing length customised to project needs
Aisles (indirect illumination)
LYSO slope wallwasher with RDB-W reflectors, light colour tunable white 2700 – 5700 K
Project partner
Lighting planner
LUNA LICHT, Karlsruhe
Client
Catholic Municipal Deanery, Stuttgart
Architect (renovation)
schleicher.ragaller architekten bda, Stuttgart




